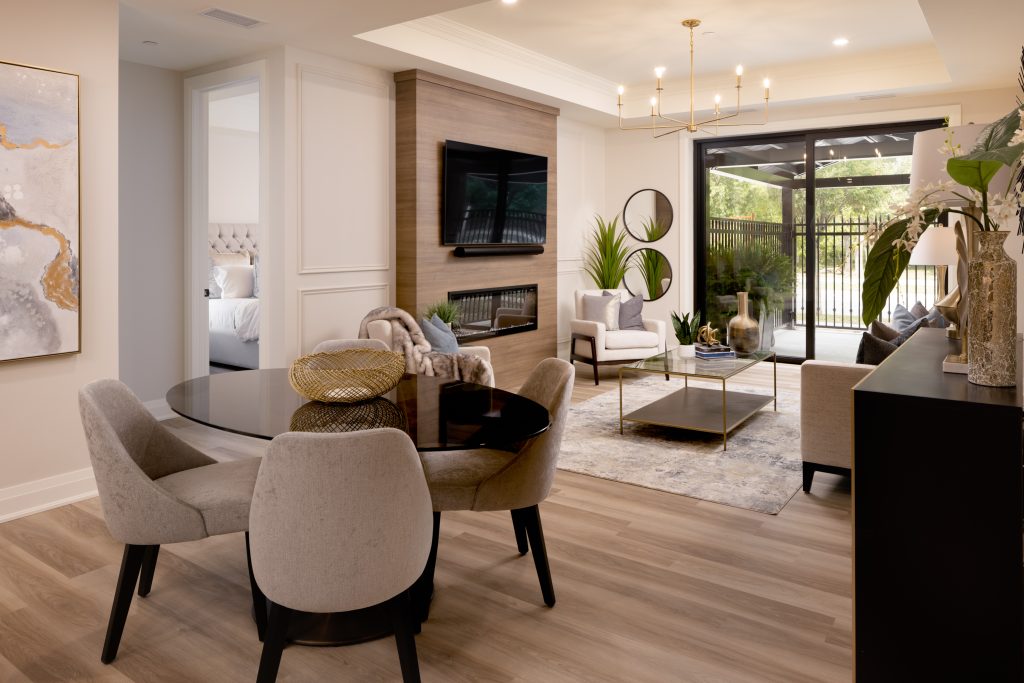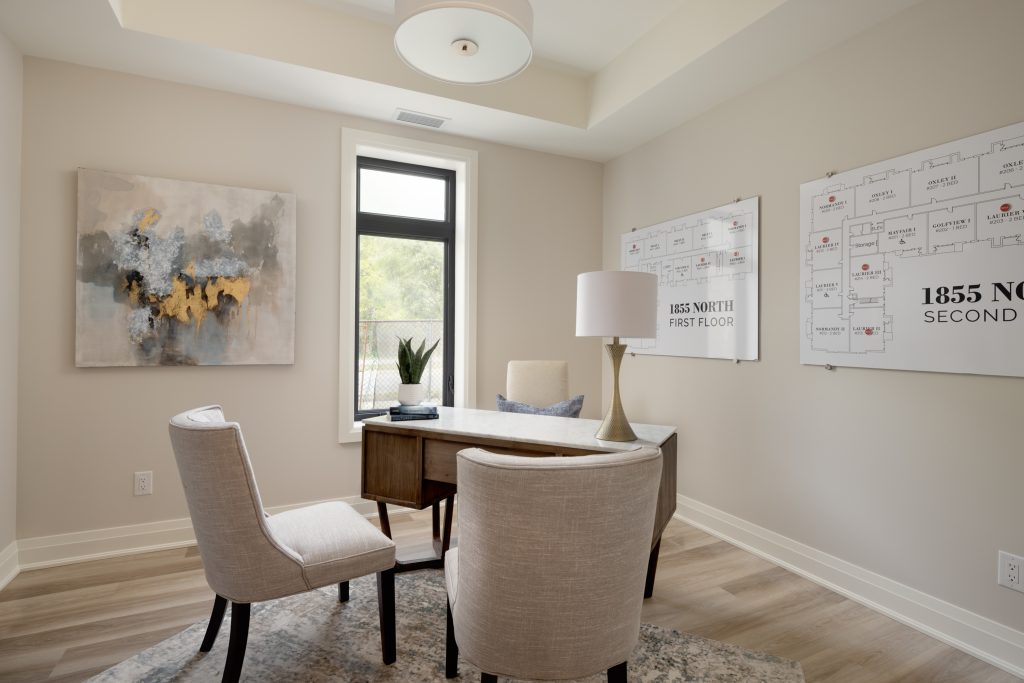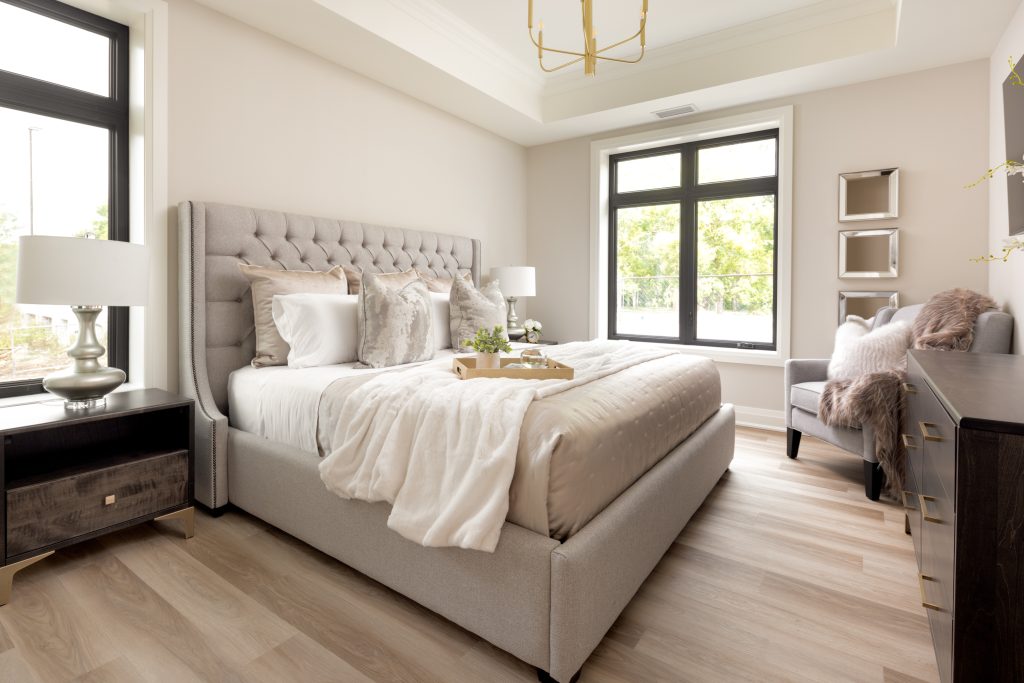Standard Features
Condos at 1855 North will include the following standard features and finishes:
Condo Features:
- Luxury vinyl plank (5mm) flooring throughout
- All showers to be full porcelain tile with Schluter waterproofing system
- Interior walls primed and painted with two coats of high quality latex paint
- Contemporary painted trim package
- 8’ tall main area interior doors with lever hardware.
- Aluminum clad 8’ patio door system
- Decorative stepped ceilings in great room and primary bedroom
- 8’8” Ceiling height in all units (stepped ceiling to 9’6”)
- Each suite to have a 50” electric linear fireplace in great room
Kitchen:
- Custom contemporary cabinetry
- Professionally inspired and integrated designer KitchenAid appliances
- 22.6 cu. ft. side by side refrigerator
- 30” combination wall oven/microwave or slide in range (depending on suite layout)
- 36” electric cook top or slide in range (depending on suite layout)
- 30” wall mounted hood fan
- Stainless steel tall tub dishwasher
- Granite or quartz solid surface countertop
- Porcelain tile backsplash
Bathroom:
- Large format porcelain wall tile
- Small format porcelain floor tile in shower
- Custom contemporary cabinetry
- Granite or quartz solid surface countertop
- All full tile shower systems with Schluter waterproofing system
- Mirolin drop in tub with tile surround in certain suites (glass doors not included)
- Frameless glass shower doors for all showers
- Kohler faucets and toilets
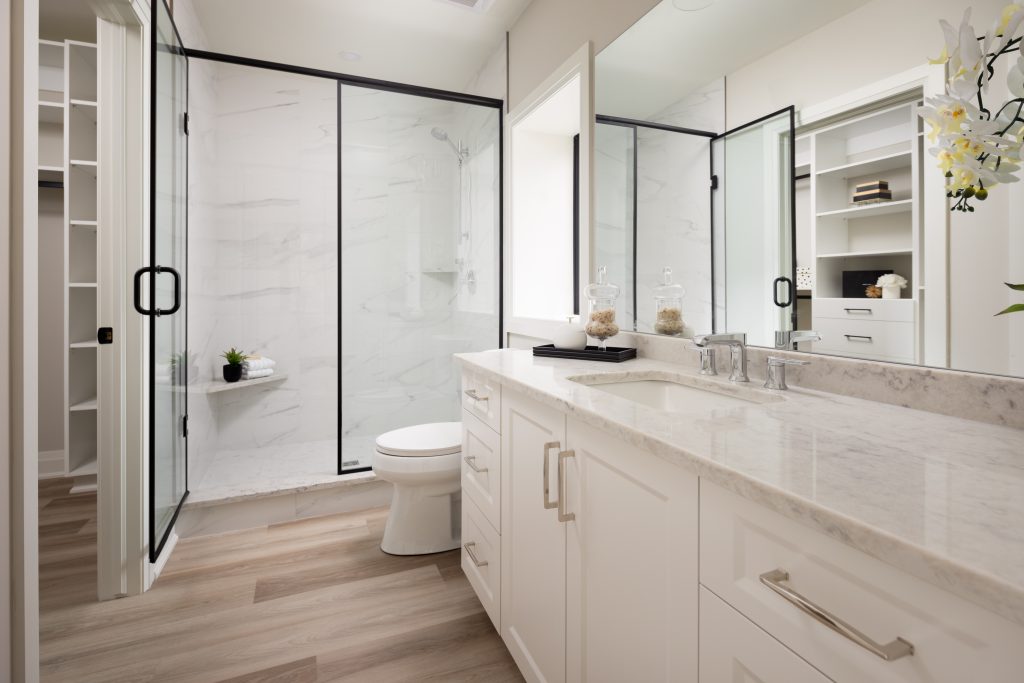
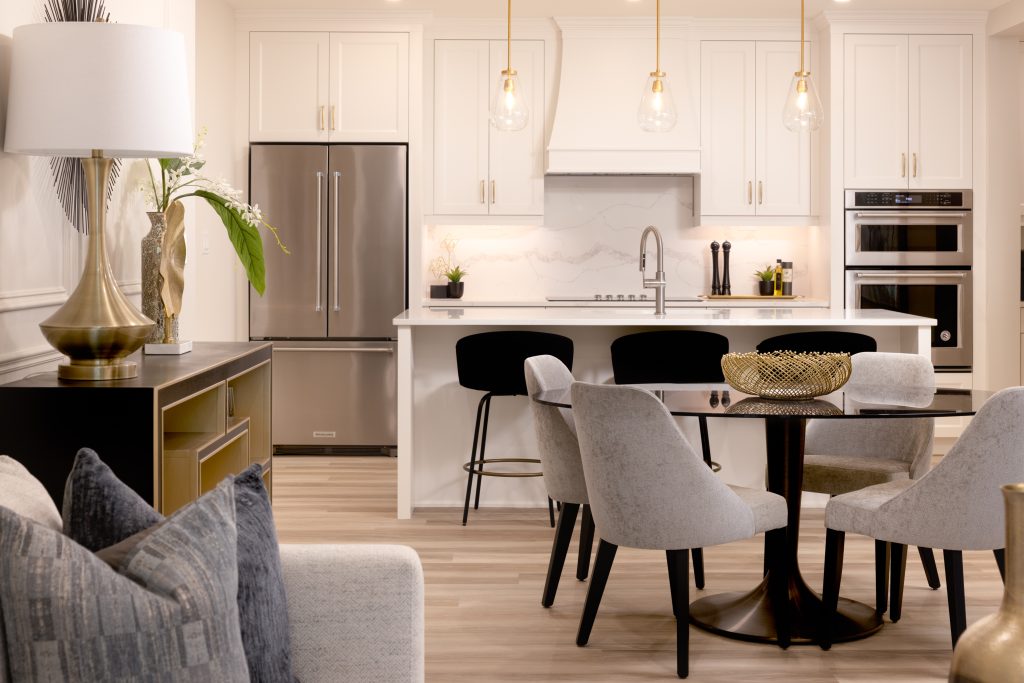
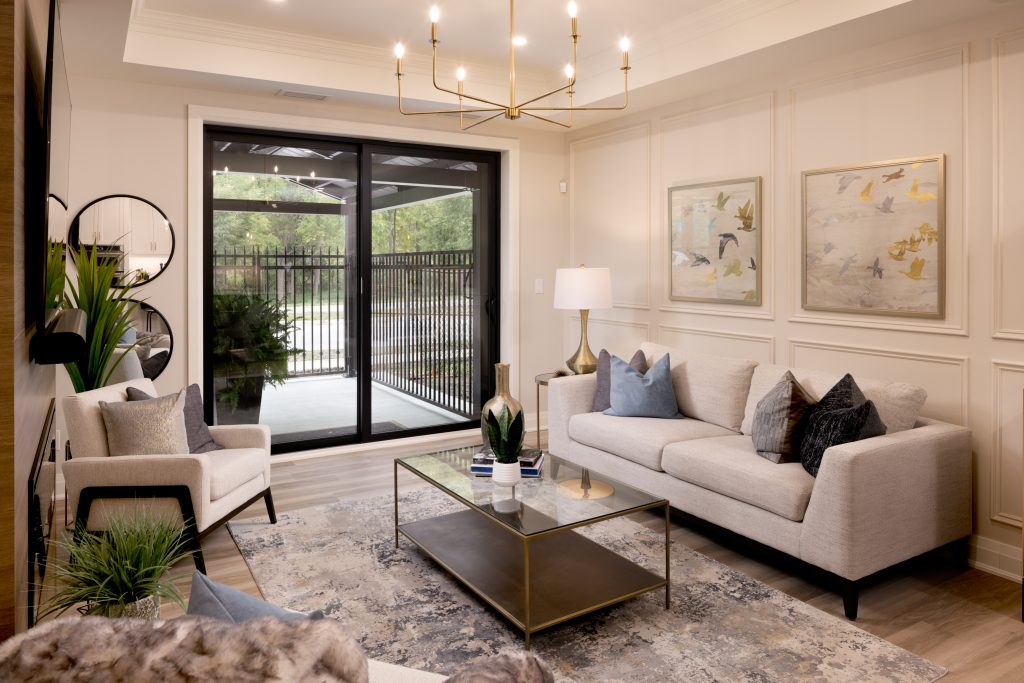
Laundry Room:
- Suspended acoustic ceiling
- Whirlpool front load washer
- Whirlpool front load dryer
- All laundry rooms to offer stackable washer dryer units
Electrical Service and Features:
- Decora style receptacles and switches
- Generous amount of potlights in principal areas for each suite
- Pre-wired for cable television, telephone & internet
Mechanical:
- Gas furnace (owned) and thermostat for individual climate control
- Individual hot water tanks (rented)
Safety & Security:
- Secure card/fob access security for all exterior doors
